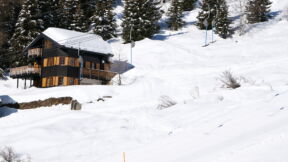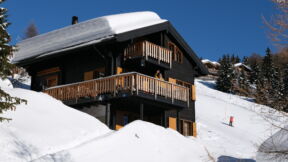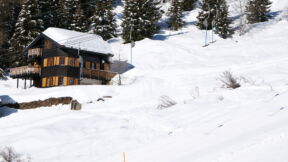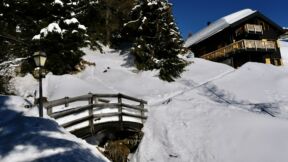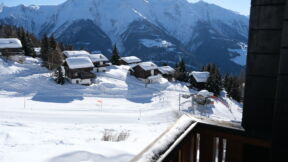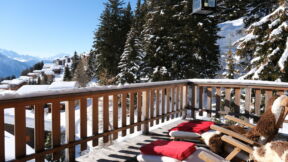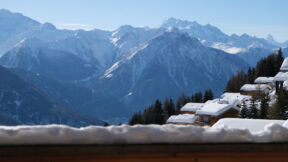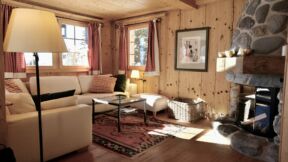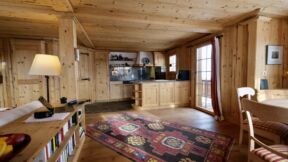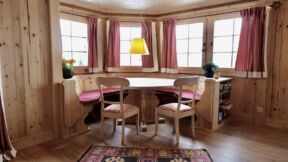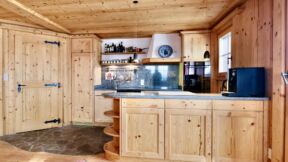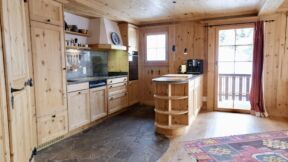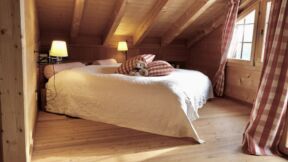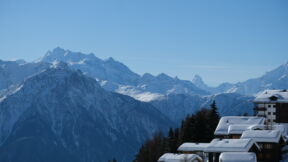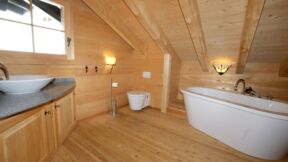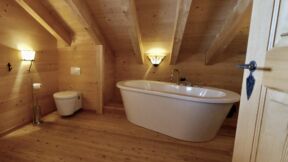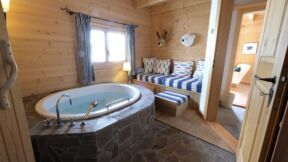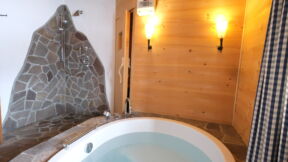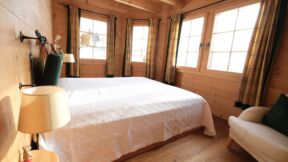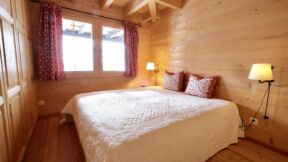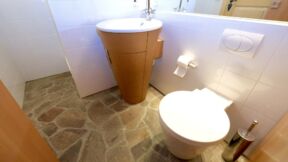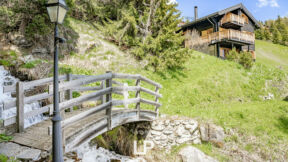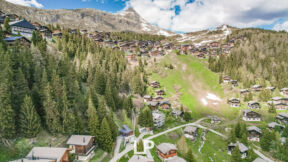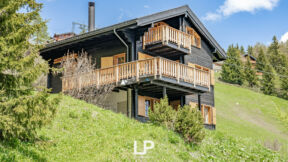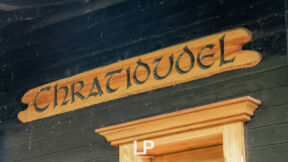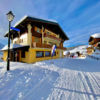Chalet Chratidudel is a true fairy tale in the beautiful car-free mountain village of Bettmeralp.
“Chratidudel” is a very special chalet on the Bettmeralp. Its special location, architecture and outstanding facilities make it something out of the ordinary. This chalet is situated at exactly 1960 m above the Alpmatten on a private plot of 498 square meters, guaranteed with snow. It is surrounded by a forest and an idyllic meltwater stream, over which a bridge leads, on one side, and the Alpmatten slope with the Alpmatten lift on the other. For skiers, this means that you can set off and return directly from the house. But pedestrians are also catered for: the inclined lift about 200 m away takes you directly to the main road of Bettmeralp. The view from the large, wind-protected terrace or from the balcony of the master suite is always impressive: unobstructed views of the Matterhorn and the surrounding ten four-thousand-metre peaks, with sunshine from morning to evening – a real box seat from your deckchair.
This enchanting three-story chalet is a true fairy tale chalet.
The chalet is tastefully furnished to a very high standard. The entire living area is lavishly finished in reclaimed wood, the floors in larch parquet and natural stone from the region. All fittings and lamps, curtain rails etc. are from Object Insolite and carefully coordinated. The bathrooms are fitted with Dornbracht fittings and Starck washbasins, surfaces in the bathrooms and kitchen are made of local granite … furniture from Marktex … etc. One thing is important: the house was only used for about 4-5 weeks a year, so it is in top condition and needs no renovation.
Lower floor and spa
On this level there are two bedrooms, a separate bathroom, the spa and a small utility room with washing machine and dryer. The spa, another highlight of the house, offers a sauna and a large, deep pool for a cold plunge or a relaxing bath with warm water. The relaxation area with a shower made of natural stone completes the picture. Both bedrooms have large double beds and of course this wonderful view from the beds. The larger of the rooms has access to the paved terrace.
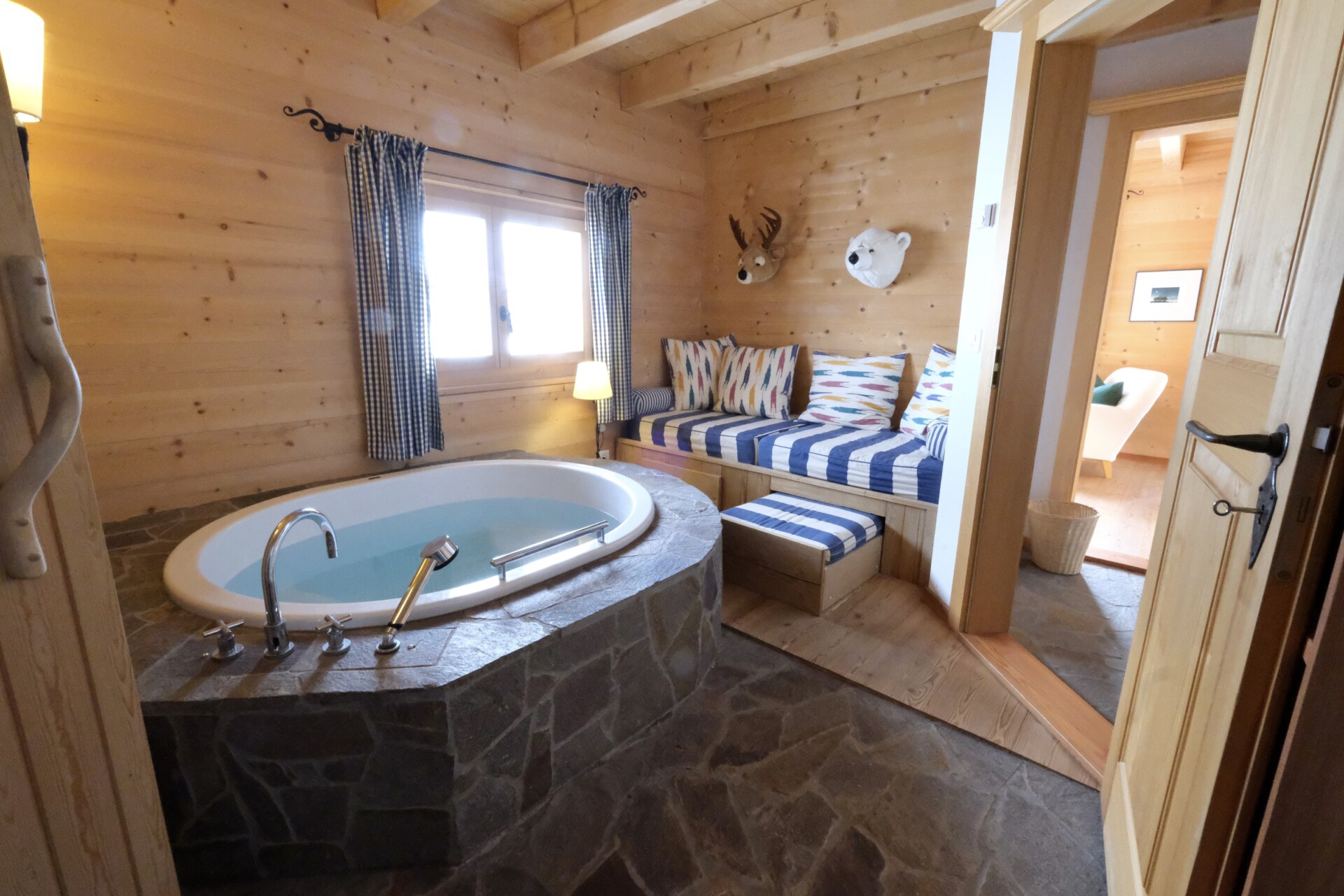
Living area
As the house is situated on a slope, the entrance leads via a hallway with a checkroom directly into the spacious living area, which is finished entirely in old wood. The rhomboid stone fireplace dominates the living area with its comfortable corner sofa and invites you to entertain, read or watch TV. This part is separated from the dining area by a sideboard. The corner bench with the round table in the bay window of the house has room for the family and many guests and is very cozy. The kitchen with counter is the third element in this living area and is fully equipped with everything you need. There are two exits to balconies from the living area. The main balcony is very deep and therefore offers space for sun loungers, a table and/or lounge furniture. The south-facing orientation allows for the best sunbathing with the great view already described. The east-facing balcony leads to the garden, the ski room and the storage and wine room. The guest toilet is also located on this floor.
Upper floor
This floor is the owner’s retreat. A metal spiral staircase, which contrasts perfectly with the natural stone and old wood and connects the entire house, leads to the actual master suite via an anteroom with cupboards. It consists of a spacious bedroom/living room with double bed, armchair and desk and a very spacious bathroom. You will want to retreat to this master suite or do your home office. The master suite’s balcony provides inspiration as well as relaxation. The view here is even more spectacular. The bathroom with free-standing bathtub, shower and water basin is designed as another place to relax and is a real pleasure.
This enchanting three-story chalet is perfect for own use, but also provides the opportunity to register it to our buy-to-let model. Leisure Rentals will take care of the whole rental process, from A to Z.

